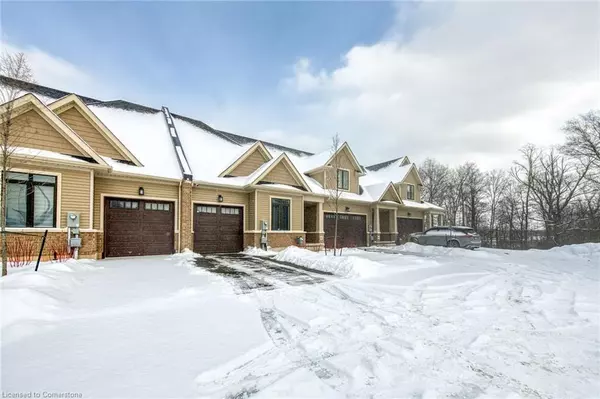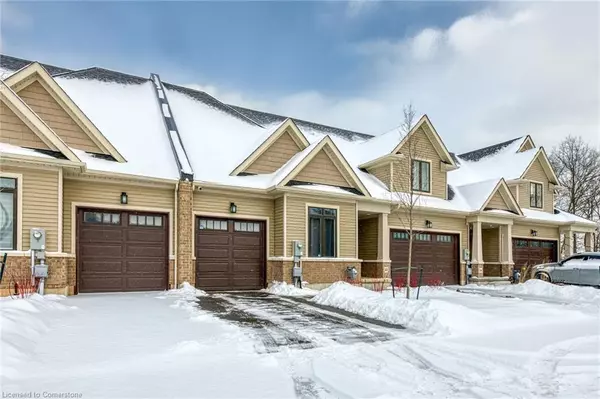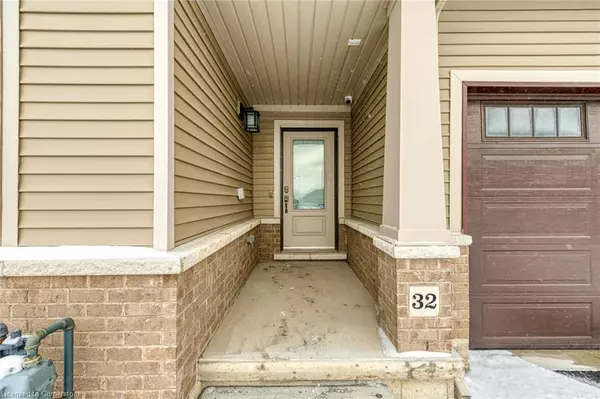4311 Mann Street #32 Niagara Falls, ON L2G 0E7
2 Beds
2 Baths
1,251 SqFt
UPDATED:
01/24/2025 03:53 PM
Key Details
Property Type Townhouse
Sub Type Row/Townhouse
Listing Status Active
Purchase Type For Sale
Square Footage 1,251 sqft
Price per Sqft $511
MLS Listing ID 40693071
Style Bungalow
Bedrooms 2
Full Baths 2
HOA Fees $225/mo
HOA Y/N Yes
Abv Grd Liv Area 1,251
Originating Board Hamilton - Burlington
Annual Tax Amount $3,333
Property Description
This home features 2 bedrooms and 2 full baths on the main floor. The primary bedroom boasts an ensuite and a walk-in closet. Over $20K has been spent on builder's upgrades, including a nice kitchen with upgraded appliances, custom kitchen cabinets, hardwood floors throughout (including an oak staircase that matches the hardwood floors), a Google smart thermostat, a smart hub tablet, 4K PVR Lorex security cameras, and a pin-pad entry lock.
The huge unfinished basement has a walk-out to a ravine lot, perfect for enjoying quality time in the backyard. The basement is roughed-in for a bathroom. Plus, there is a single-car attached garage. RSA
Location
Province ON
County Niagara
Area Niagara Falls
Zoning NO ZONE, EPA, R4
Direction Exit Lyons Creek for QEW Niagara, Head West, Turn right on Sodom Road, Turn right on Mann Street into subdivision.
Rooms
Basement Walk-Out Access, Full, Unfinished
Kitchen 1
Interior
Heating Forced Air, Natural Gas
Cooling Central Air
Fireplace No
Appliance Water Heater, Dishwasher, Dryer, Range Hood, Stove, Washer
Laundry In-Suite
Exterior
Parking Features Attached Garage
Garage Spaces 1.0
Roof Type Asphalt Shing
Garage Yes
Building
Lot Description Urban, Library, Marina, Park, Public Transit, Quiet Area, Schools
Faces Exit Lyons Creek for QEW Niagara, Head West, Turn right on Sodom Road, Turn right on Mann Street into subdivision.
Foundation Unknown
Sewer Sewer (Municipal)
Water Municipal
Architectural Style Bungalow
Structure Type Block,Stone,Vinyl Siding
New Construction No
Schools
Elementary Schools River View Ps, Stamford Collegiate
High Schools Westlane Ss
Others
HOA Fee Include Common Elements
Senior Community No
Tax ID 649810024
Ownership Condominium





